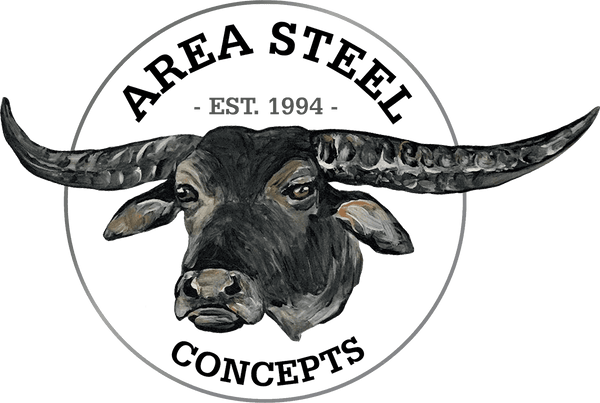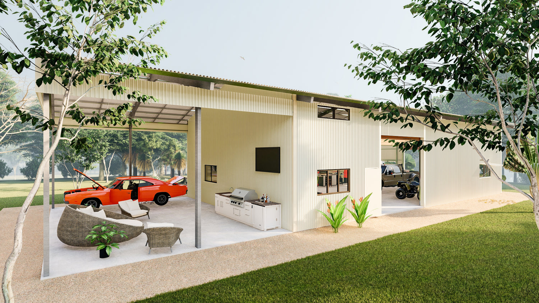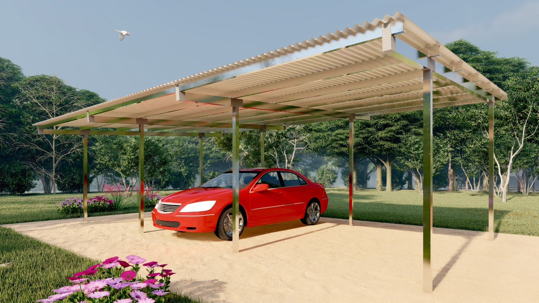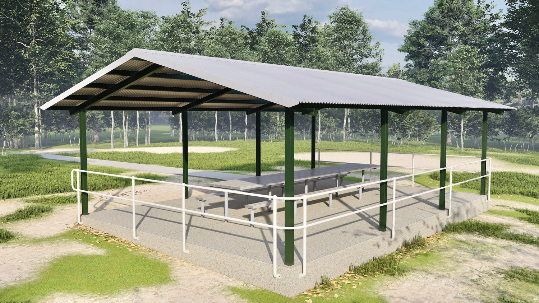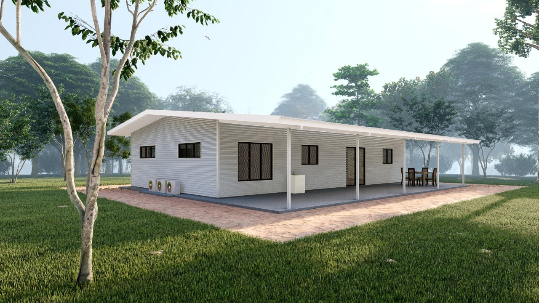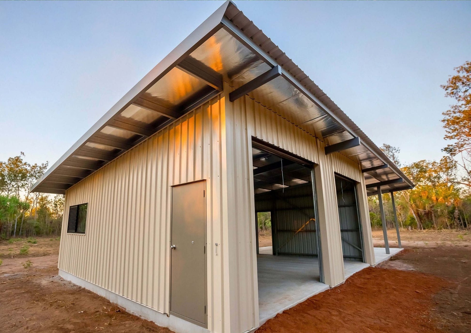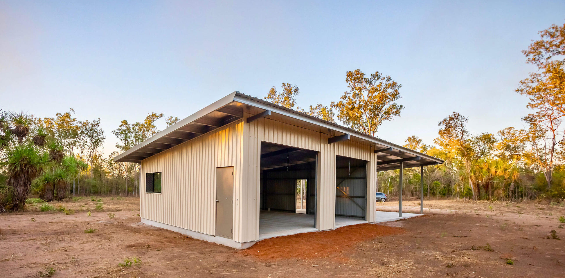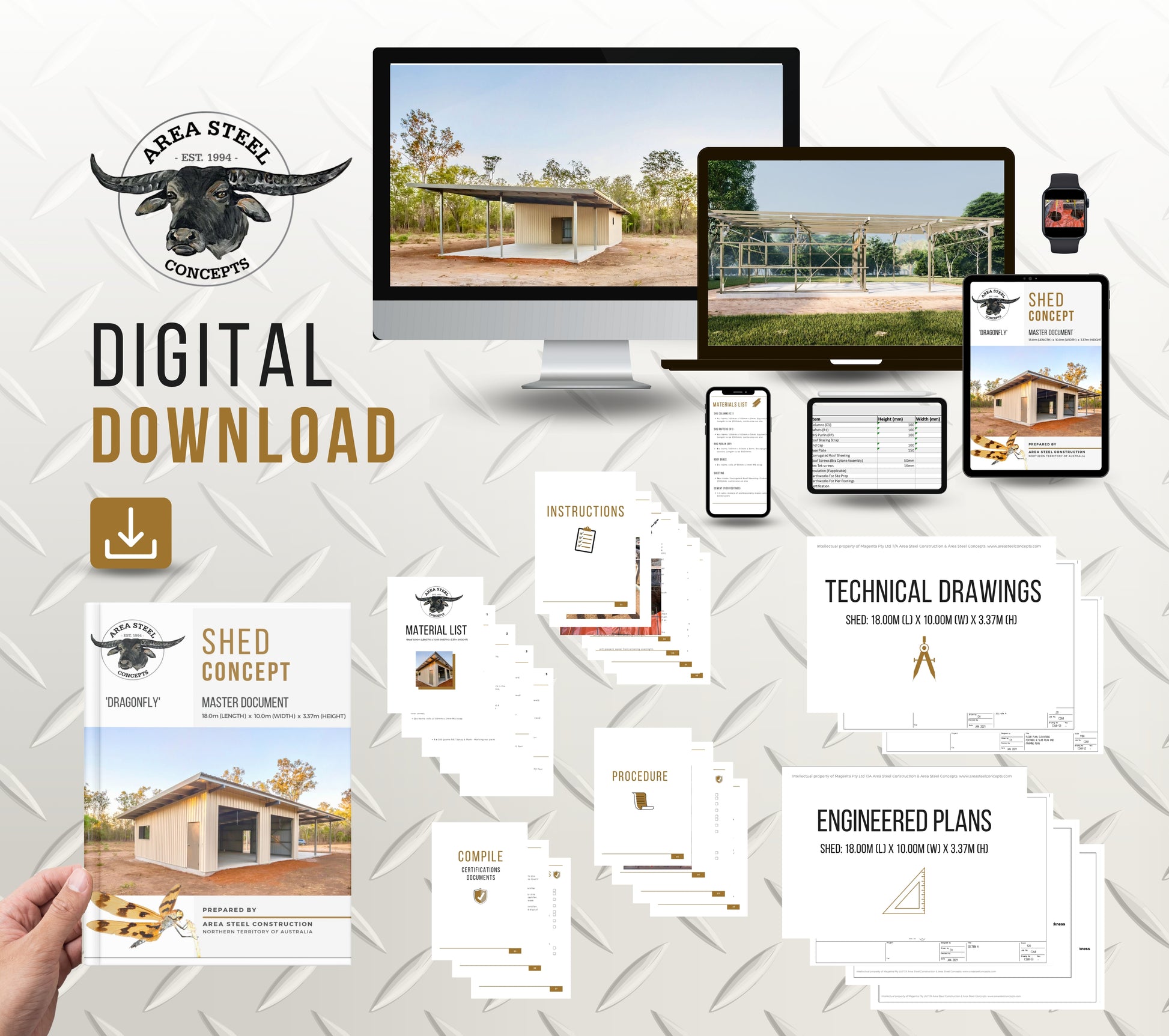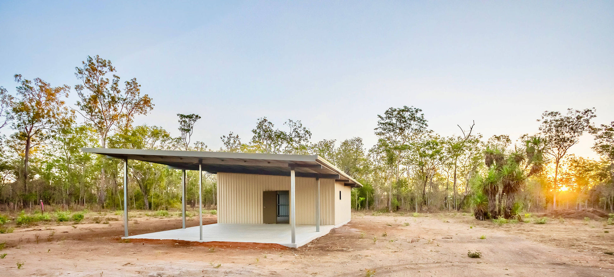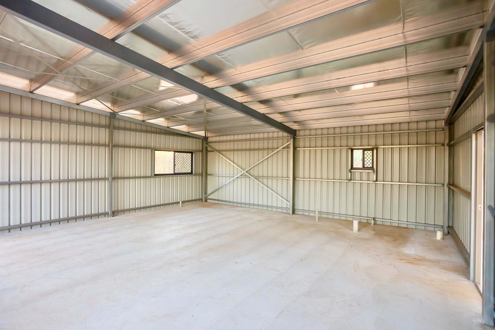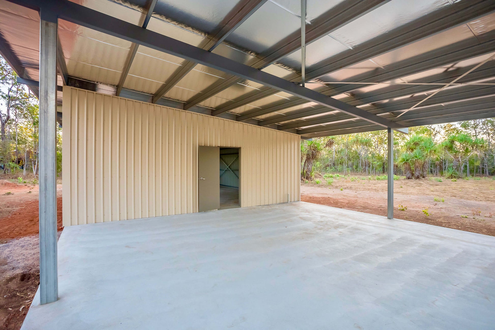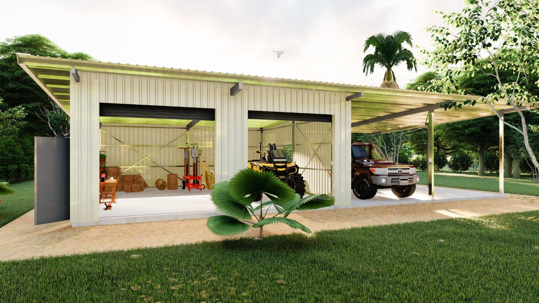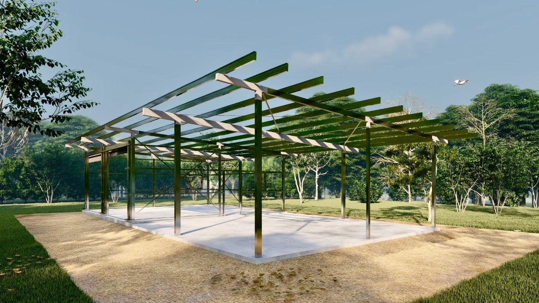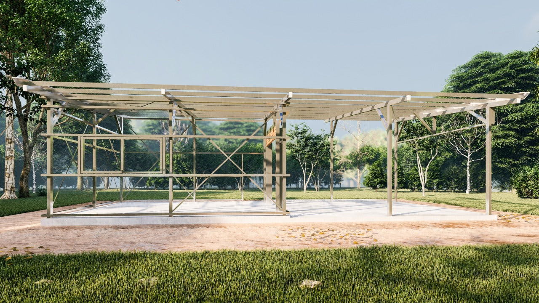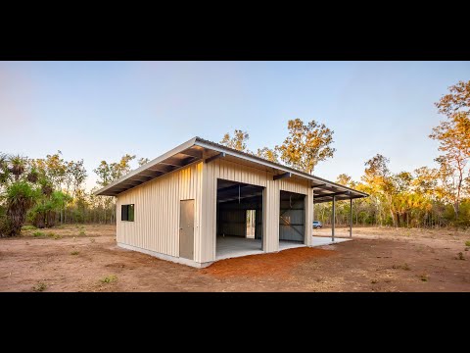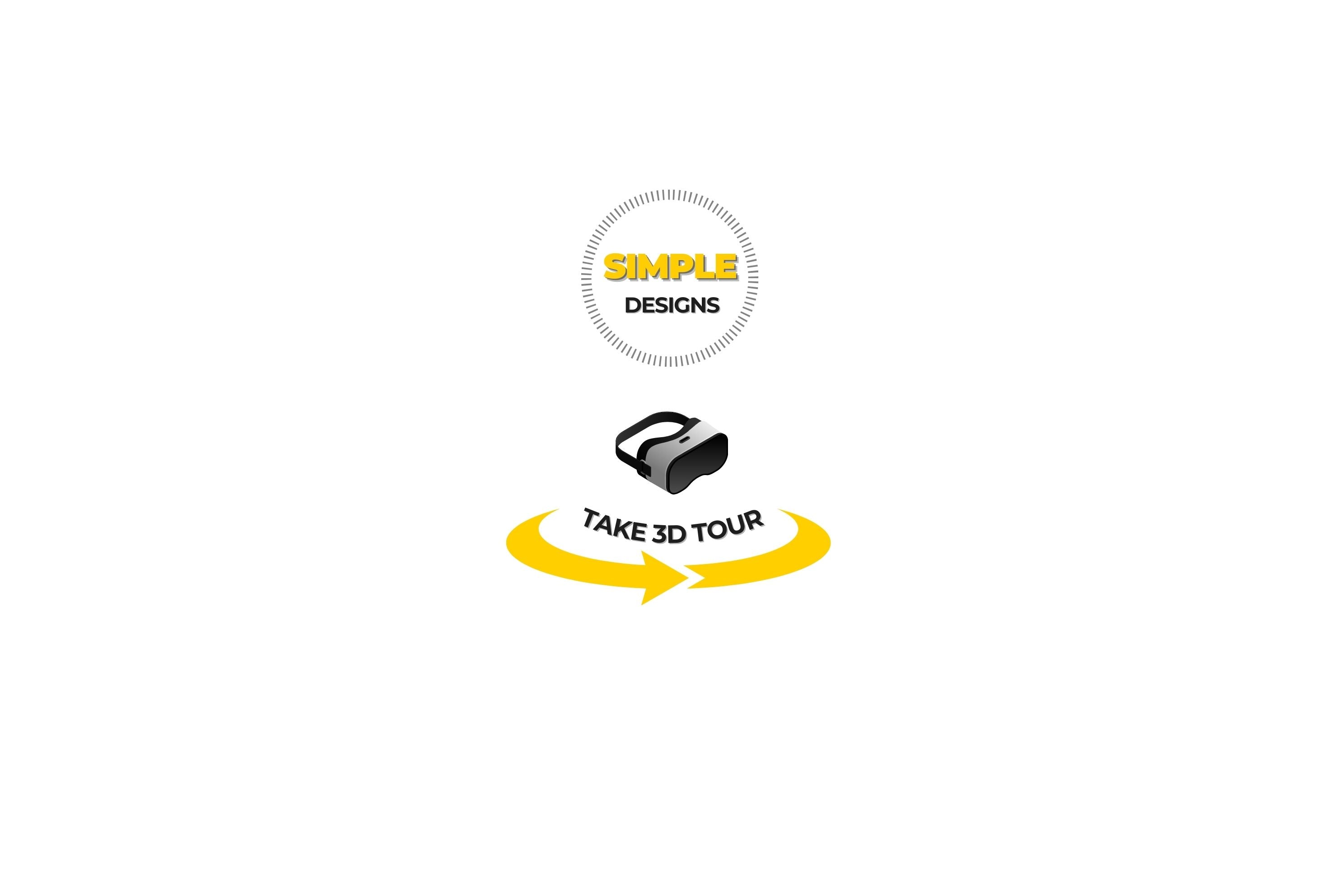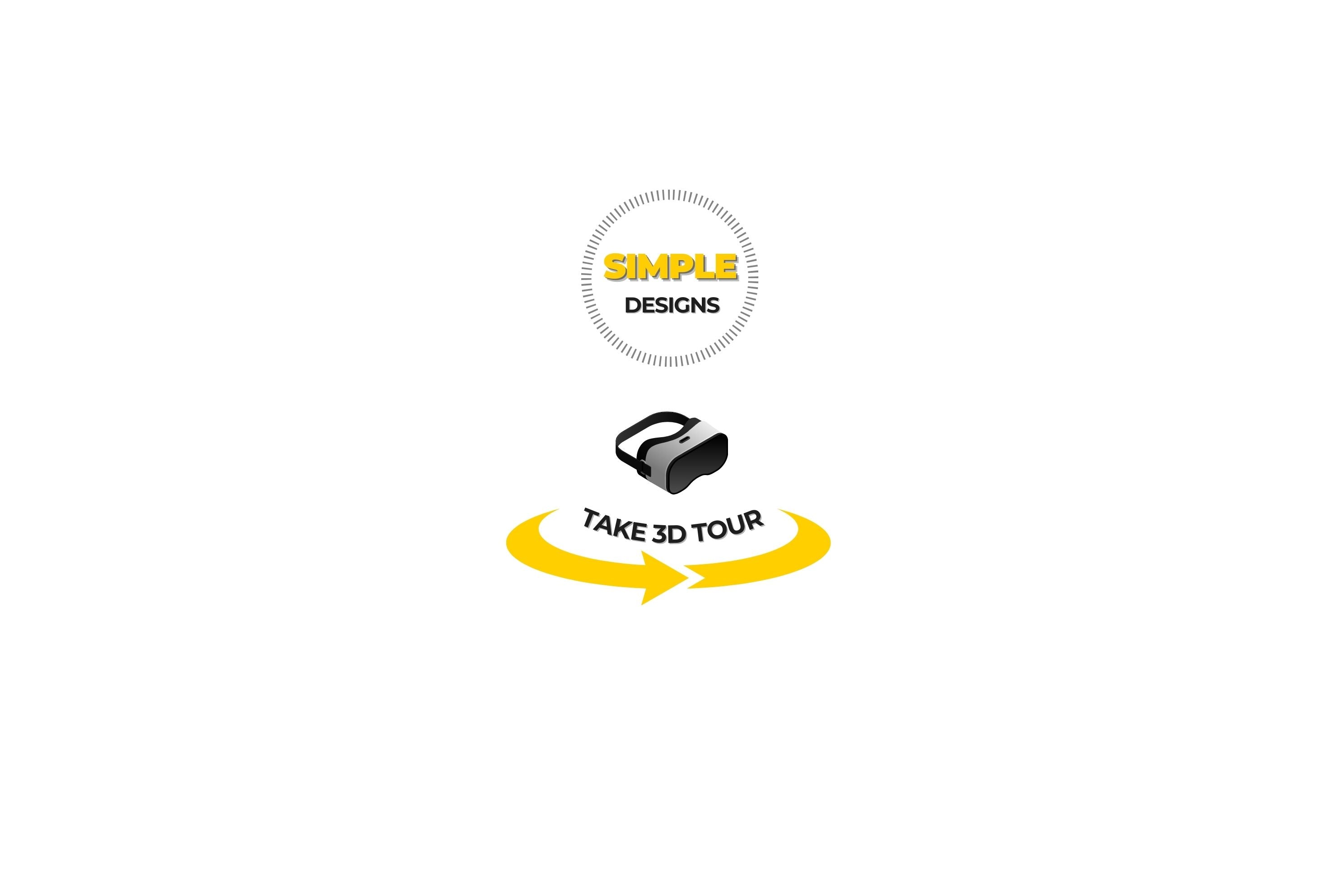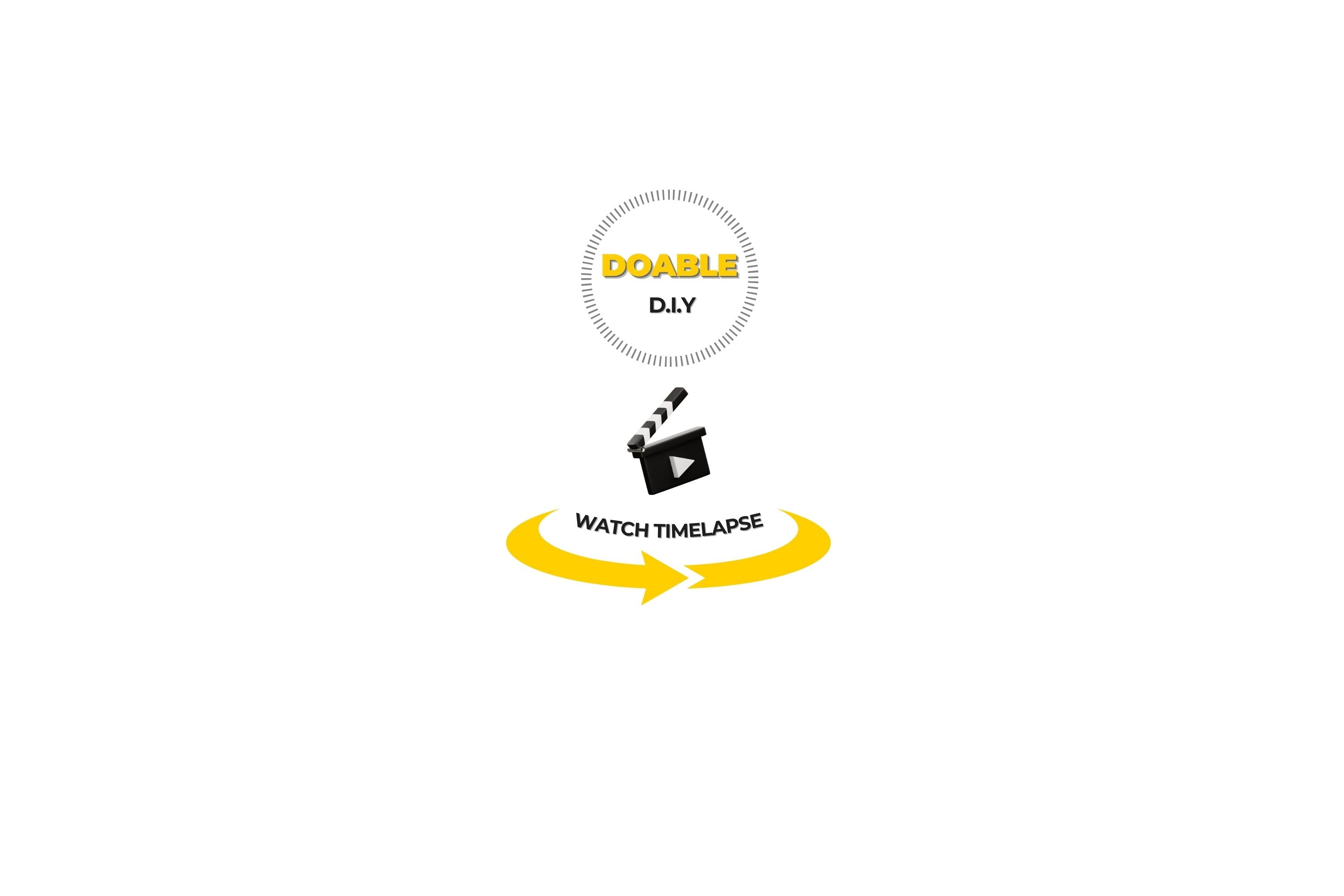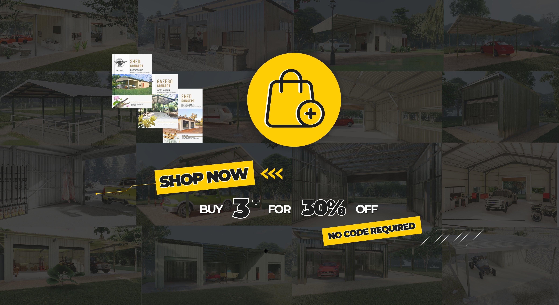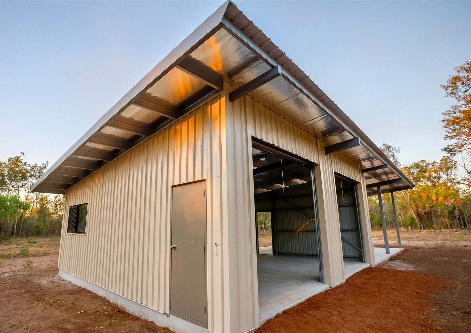
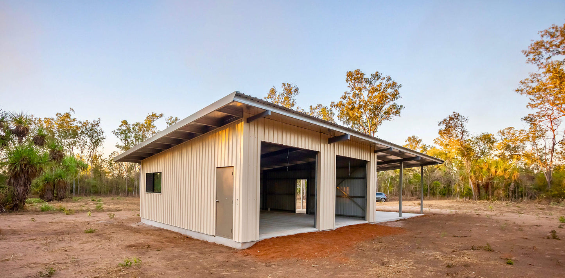
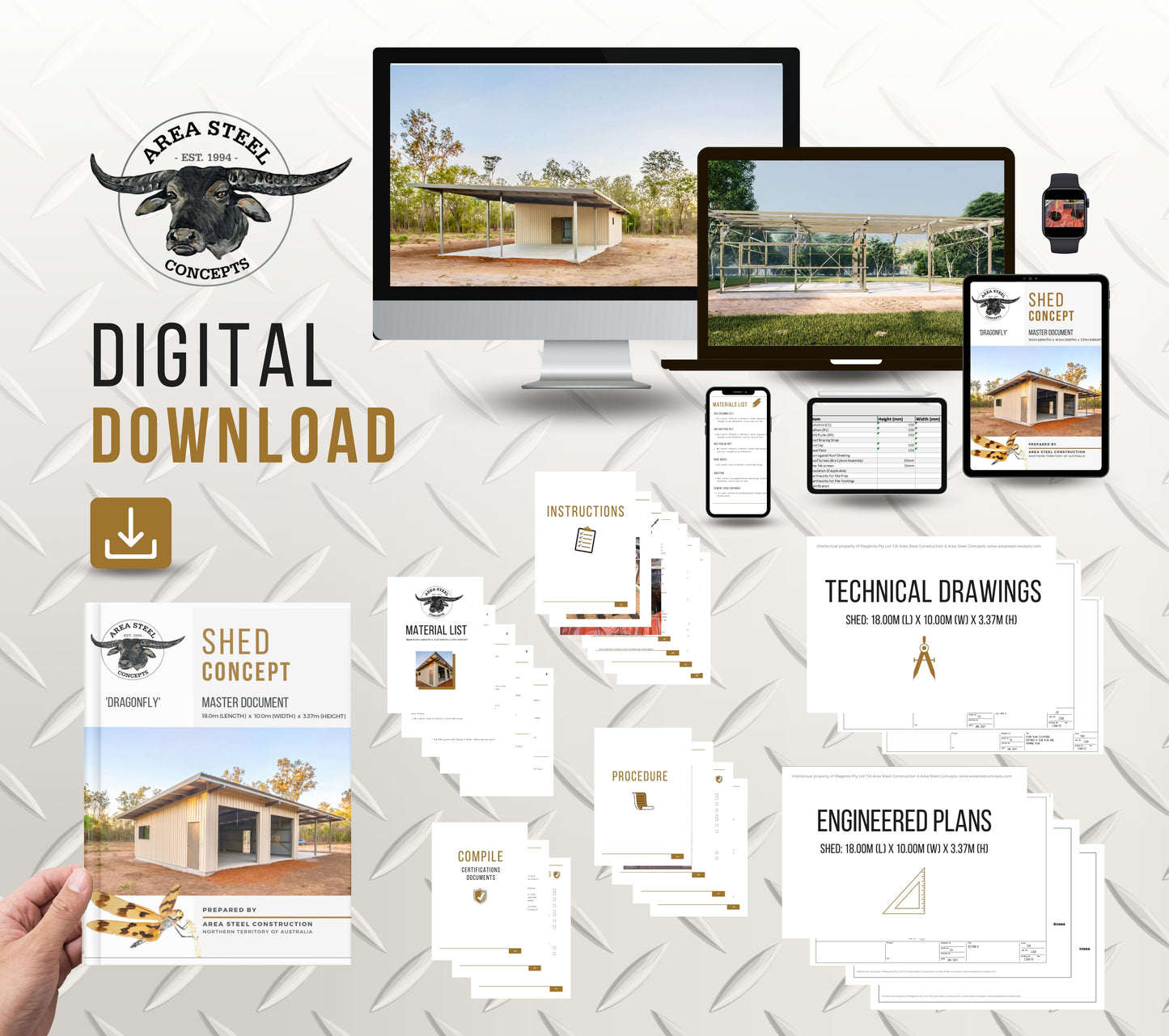
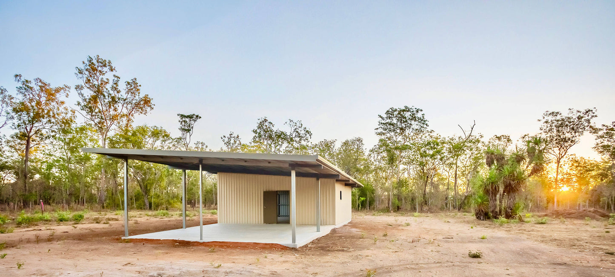
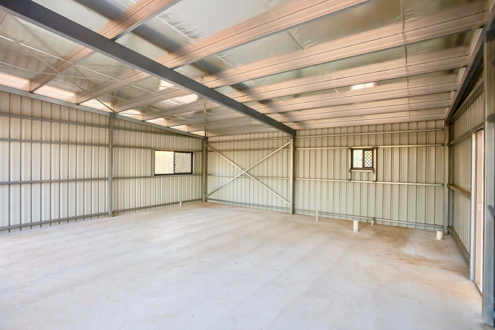
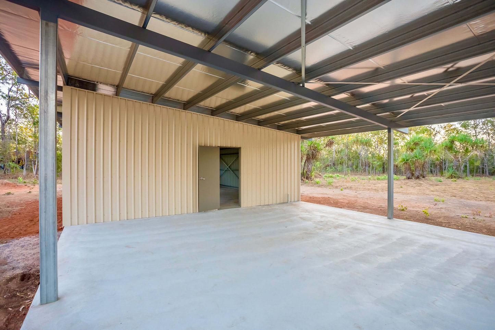
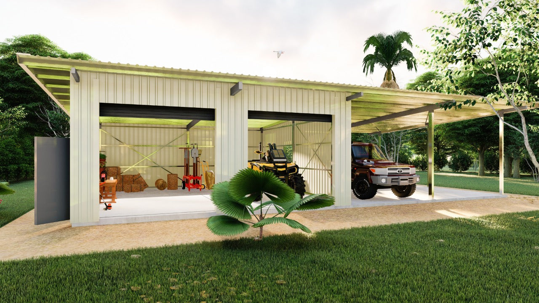
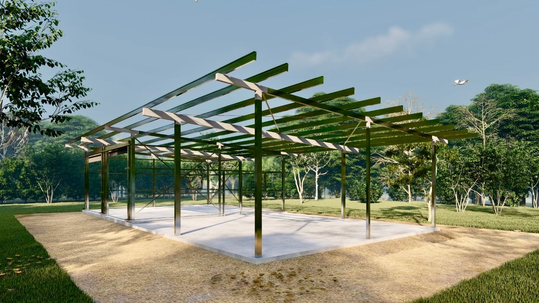
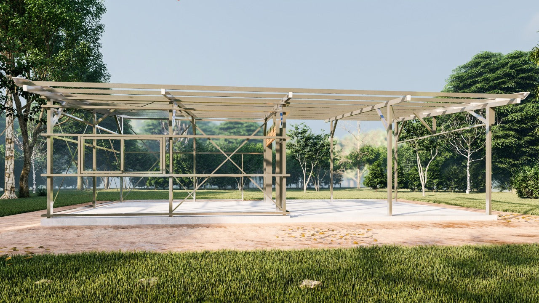
| Area Steel Concepts | Competitors | |
|---|---|---|
| Engineered plans with a compliance certificate | ||
| Drafting | ||
| Rendered Images & videos | ||
| Hollow section steel frame design | ||
| Design windspeed above 64 m/s | ||
| Material List provided | ||
| List of material suppliers in your country | ||
| The seller is a professional builder |
FAQ
Who are you?
Hi there,
We're Area Steel Construction. We have been operating in the Northern Territory of Australia since 1994.
We're registered builders and qualified steel fabricators (boilermakers).
We launched Area Steel Concepts in December 2023 so people worldwide can purchase our straightforward steel frame designs for their DIY Projects.
Every design we sell is a design we have built for our clients.
Our designs use readily available materials and can be built anywhere in the world.

How do I receive my plans?
You will receive your files instantly.
The link to download your files will appear on the same page where you have made payment.
You will also be emailed a copy of these download links. Make sure to check your junk folder if you have not received the email.
Please contact us if you have trouble with this, we're here to help!

Do you supply instruction?
Yes, basic instructions are included with every design. Please make a purchase to access the instructions.

Do you supply material lists?
Yes, a material list is included with every design. Please make a purchase to access a material list.

How strong are your designs?
Strong!
We operate in a cyclonic region in Australia so all of our designs are engineered to withstand extreme conditions.
All our design meet a minimum design wind speed of 64.00 m/s.
64.00 m/s is equivalent to 230.40 kilometres per hour or 143.16 miles per hour
Find your countries design wind speed here

Do you supply drafted or engineered plans?
We supply both, including an engineers compliance certificate


What type of construction is this?
Our designs are all 'hot form', meaning that the steel components are welded together to fabricate the frame.
The steel components are mostly hollow section steel (otherwise known as 'box section', RHS and SHS).
Plate steel is welded on for items such as column base plates, cleats and end caps ect.
The roof and wall sheeting is corrugated iron sheeting.
Take a 3D virtual tour of one of our designs.


Can these designs be certified?
Yes.
Our engineered plans will still need to be "stamped" (signed off on) by a local engineer in your state.
From there you can engage a certifier and open a Building Permit as an owner-builder (self-builder).
With our designs we supply:
- A general checklist of documents you will need to achieve certification
- Instructional video and checklist on creating a site plan
- Template for creating a site plan
- Checklist for preparing a stormwater management plan
- A procedure for engaging an engineer, engaging a certifier, opening a Building Permit as an owner builder, organising the inspections, organising your paperwork and receiving an Occupancy Permit.
Many jurisdictions don't require you to certify sheds, carports & gazebo's - however it is worth doing as this adds value to your property.

Do I need welding experience?
The welds specified in all of our the engineered plans are 'CFW' meaning a continuous fillet weld. This can achieved using a basic MIG or TIG welder.
If you are confident with a CFW, these designs are achievable for you.
Starting small with garden Gazebo can help you build confidence if you are not experienced with welding.

How will I know how to set out my string lines?
We provide a profile set out plan with all of our designs.



Are these designs pier footed?
Yes.
Please see a video here
The engineered plans for each design specify the width and depth required for pier footings.
Included with each purchase is a string line profile set out plan.

Can these designs be constructed on hard rock?
One of our designs includes an option for construction on hard rock. This is an alternative to traditional pier footings.
Two-bay carport (36 square metres)


Do I need to hire a crane?
Only our largest sheds will require you to hire a crane for lifting the structural steel and sheeting.
For most of our designs, a forklift will be sufficient.


How do I prevent rust/corrosion?
Corrugated iron sheeting:
Corrugated iron sheeting is formulated to be rust and fade resistant.
Globally available products such as Colorbond ® and Zincalume ® offer a 36 & 30 year warranty respectively against structural failure and or corrosion to perforation.
After you have installed the fasteners to the roof sheets use a stiff bristle broom (not a wire brush) to remove all metal swarf deposits. Leaving it on the roof can create rust spots over time.
Painting the sheeting can prevent against rust but we don't recommend it as a preventative measure. Most corrugated iron sheeting is mould resistant, applying exterior paint means the steel looses that protection and risks developing mould and lichens.
Steel frame:
Apply galvanising paint on all weld point (including base plates , cleats & end caps). Depending on your climate this should be sufficient for decades of protection. However you can reapply to maintain protection if you wish.
Pier footings:
Paint the columns (up to 100mm above ground level) with an epoxy mastic heavy metal primer.
Plate steel components (base plates, end caps, cleats ect):
Plate steel components should be painted entirely in cold galvanising paint. After they been welded onto the structural steel the weld points need to be painted with cold galvanising spray.
Painting hollow section steel:
In addition to those standard measures you could also powder coat the structural steel pre-construction. Ensure you use a warranty grade colour to prevent against discolouration or chalking.
Post-construction you could paint the hollow section steel frame in situ
Steps:
1. Rough up with sandpaper
2. Wipe down the steel with a prep solvent cleaner
3. Apply an etch primer
4. Two coats of heavy duty metal enamel

Do you offer gift cards?
Yes, our eGift card allows the recipient to choose which one of our products they want to purchase.
Redeem it online - anytime, anywhere. After purchase this eGift Card will be immediately available, you can either print it and give to the recipient physically or email it to them.

What if I need a refund?
If you are unable to download your plans due to technical difficulty or have another issue, please get in touch.
📧concepts@areasteel.com.au
or
💬 Message us via the live chat function
Due to the immediate, digital nature of the products sold, all sales are final and refunds/exchanges will not be provided as the items cannot be returned.
